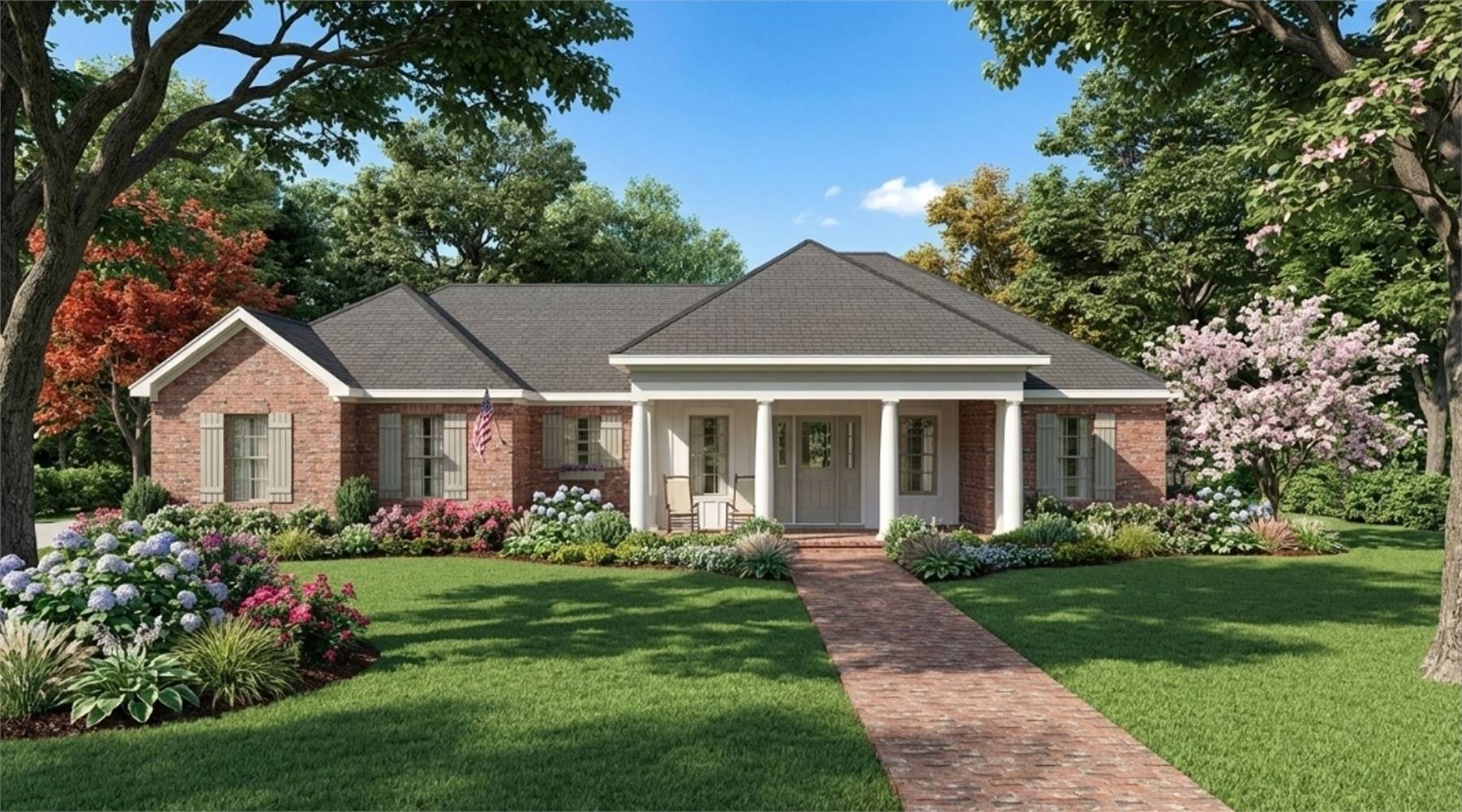You have selected The Sweet Magnolia: 19-30

© copyright by designer
Stories: 1
Total Square Footage: 1,928
First Floor: 1,928
Bedrooms: 3
Full Baths: 2
Width: 68 ft. 8 in.
Depth: 57 ft. 9 in.
Foundation:
Basement, Crawl Space, Slab
For questions or to order
by phone, call 830-730-0246